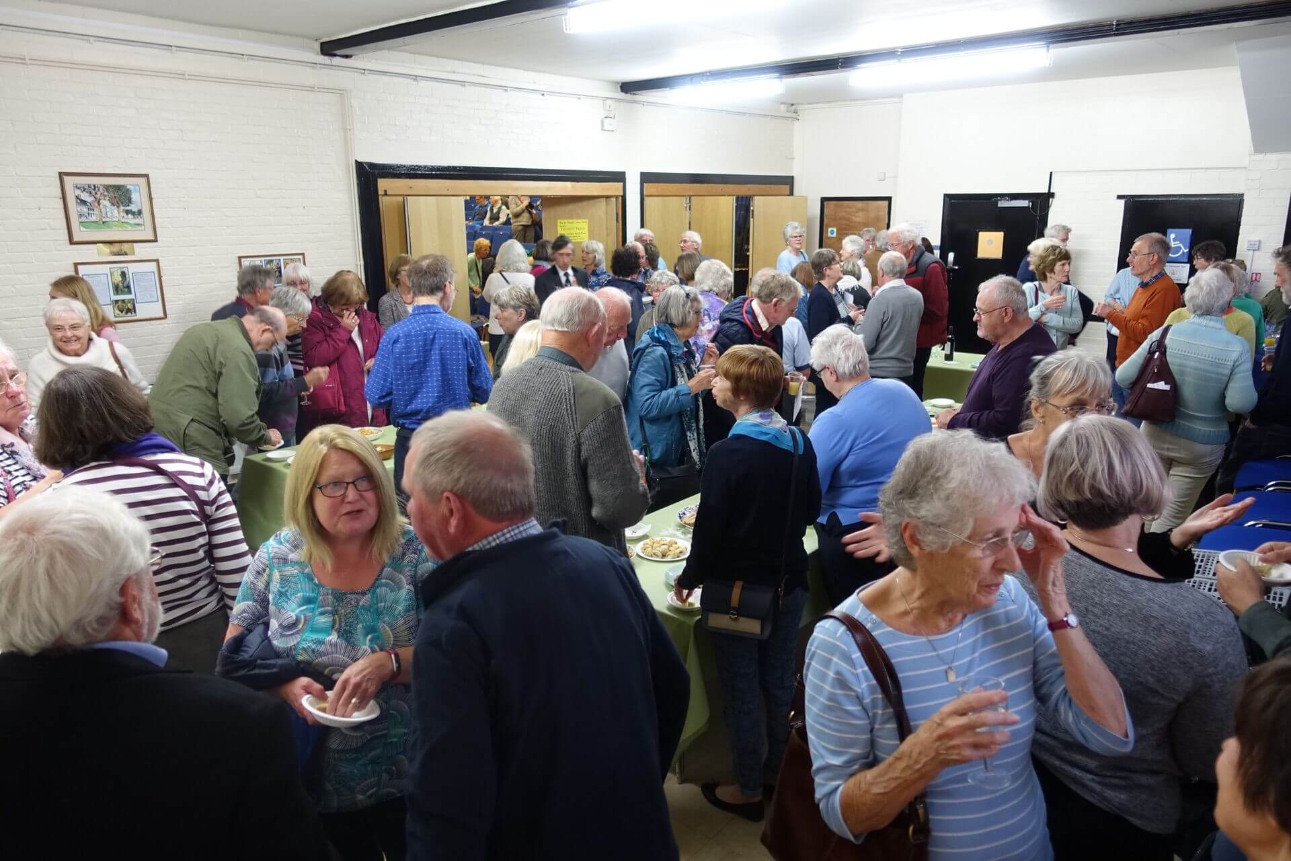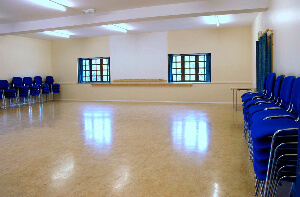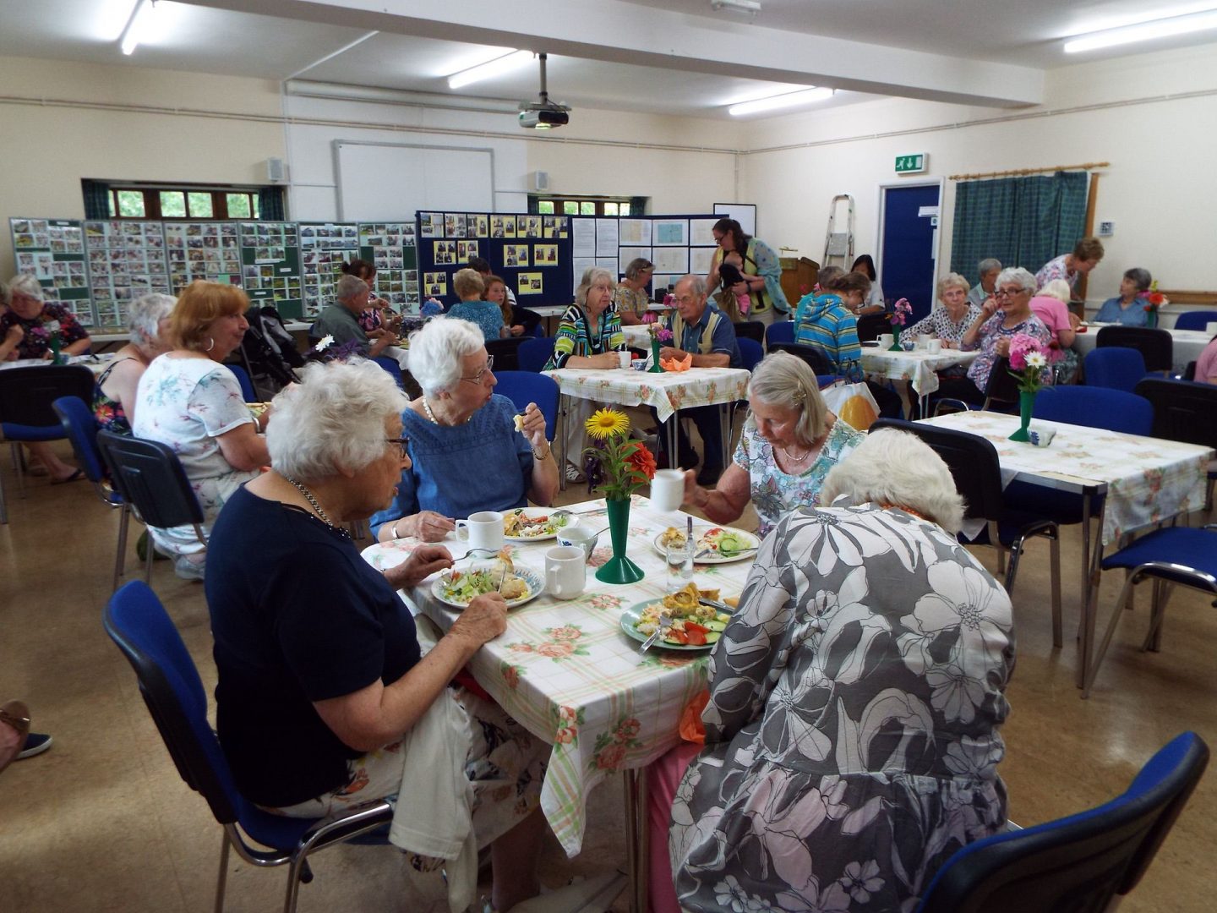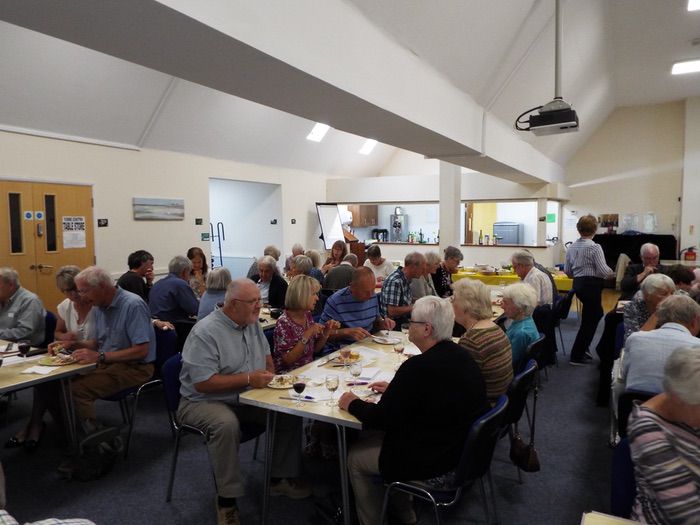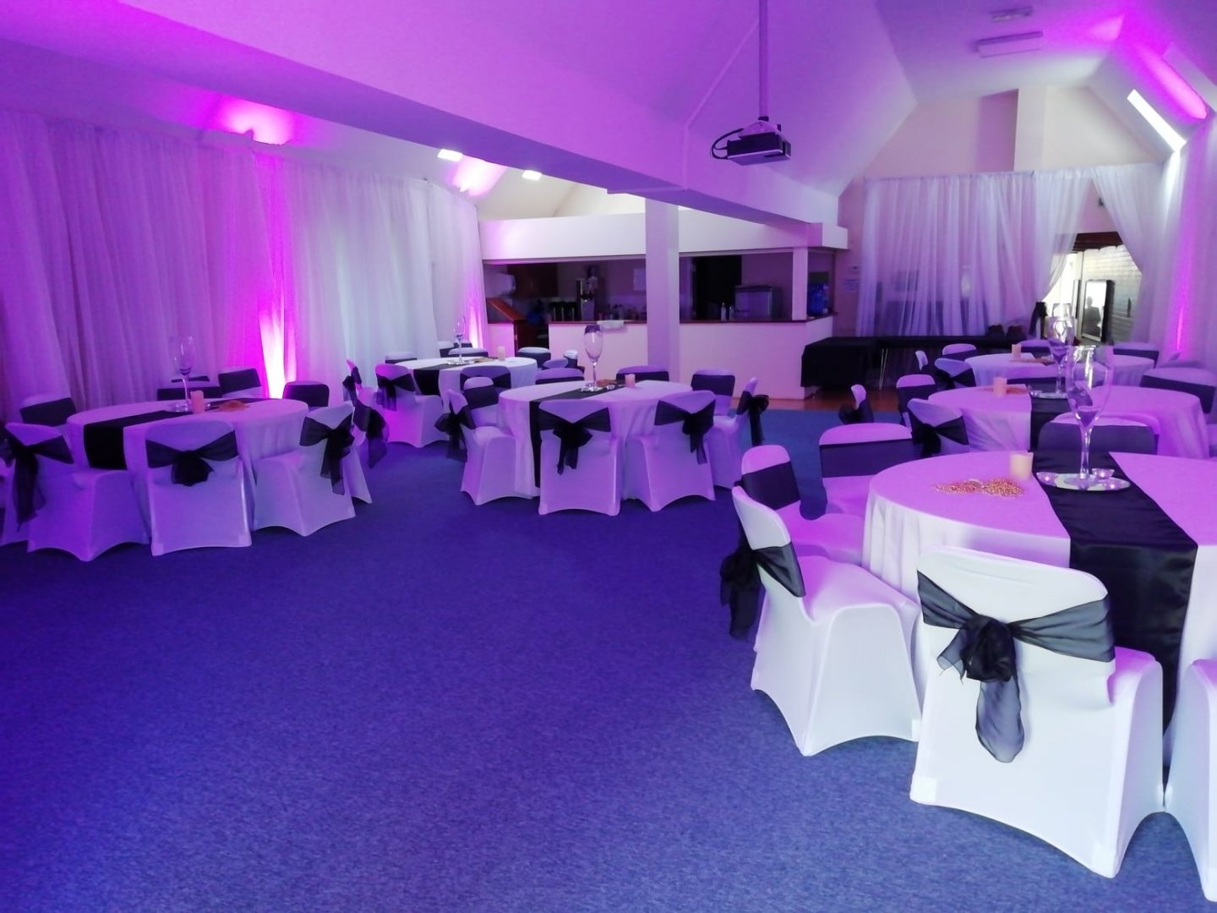Rooms For Hire
As well as its regular use for a wide range of meetings, exercise classes, seminars, exhibitions, drama and music groups, markets etc the Memorial Hall can provide ideal space for functions large and small. It is regularly used for wedding receptions, dinners and private parties for special occasions. A bar licence can be made available on request and the Hall has a Performing Rights Society licence which enables music to be played. In particular, the Main Hall and adjoining St Valery room have a combined capacity for 230 people standing or seating for up to 175 guests. There is access to a large and fully modernised kitchen and, if necessary, the St Valery room can be utilised separately as a children’s space and eating area. The rooms are fully accessible for disabled people. Upstairs, with disabled access via a stair lift, is the Wynne room. It is fully carpeted and has its own kitchen and serving area as well as toilets on the same floor. It has a maximum standing capacity of 100 but could seat about 50 people.
More details of these and other rooms are as follows :
The Main Hall
The Main Hall is 14.9m x 11.7 m. It can hold up to 230 people standing or 125 seated at tables and 130 using our tiered seating.
Other features include:
- PA system & hearing loop
Electrically operated screen Ratio:4.3 10ft x 8ft
Electrically operated screen Ratio: 16.9 150″ dia
Ceiling mounted projector
Audio & VGA patch point
Wifi
Blue Ray player (available to hire)
Laptop, dvd player, flip chart (available to hire)
6 1800×1200 display boards (available to hire)
Bechstein grand piano.
St Valery Room
The St Valery room is 10.2m x 6.3m and is popular with smaller groups. It can hold up to 40 people standing. It is useful for craft shows and markets due to the easy access to the kitchen.
Its features include:
Wifi
Cd / ipod / radio player
Flip chart
6 1800 x 1200 display boards
Upright piano
Bar area

Shephard Room
The Shephard room is 10.8m x 9.3m and can hold up to 75 people standing. It is popular with dance, music and fitness groups.
Its features include:
PA system & hearing loop
Promethean interactive board
Ceiling mounted manual screen 8ft x 6ft
Ceiling mounted projector
Audio & VGA patch point
Wifi
Laptop, dvd player, flip chart
6 1800 x 1200 display boards
Upright piano
The Wynne Room
The Wynne Room is 14.6m x 9.1m and has a maximum standing capacity of 100. This room is carpeted and has it’s own kitchen and serving area. There is disabled access to this room via a stair lift, but there is no lift between the four step rise between levels.
Its features include:
Ceiling mounted projector
Audio & Visual patch point
Manual Screen 2m x 1.5m Ratio: 4.3
PA system & hearing loop
Lapel microphone
Blue ray/DVD/CD player
IPod dock
Ground Floor Kitchen
There is no charge for using the kitchen. This is for shared use unless the whole ground-floor complex is booked.
Its features include:
Double Oven
4 Ring Gas Hob
Plumbed in urn – makes 137 cups
2 Sinks
Hand Basin
Range of cutlery and crockery
2 refrigerators (55cm w x 84cm h x 60cm d)
Large Tea Pot
Washing Up Materials
Mop/Bucket Broom/Dustpan & Brush
Address
81 High Street, Battle, East Sussex, TN33 0AQ
01424 772044
battlememorialhall@outlook.com
Charity No. 305165
Supported By




